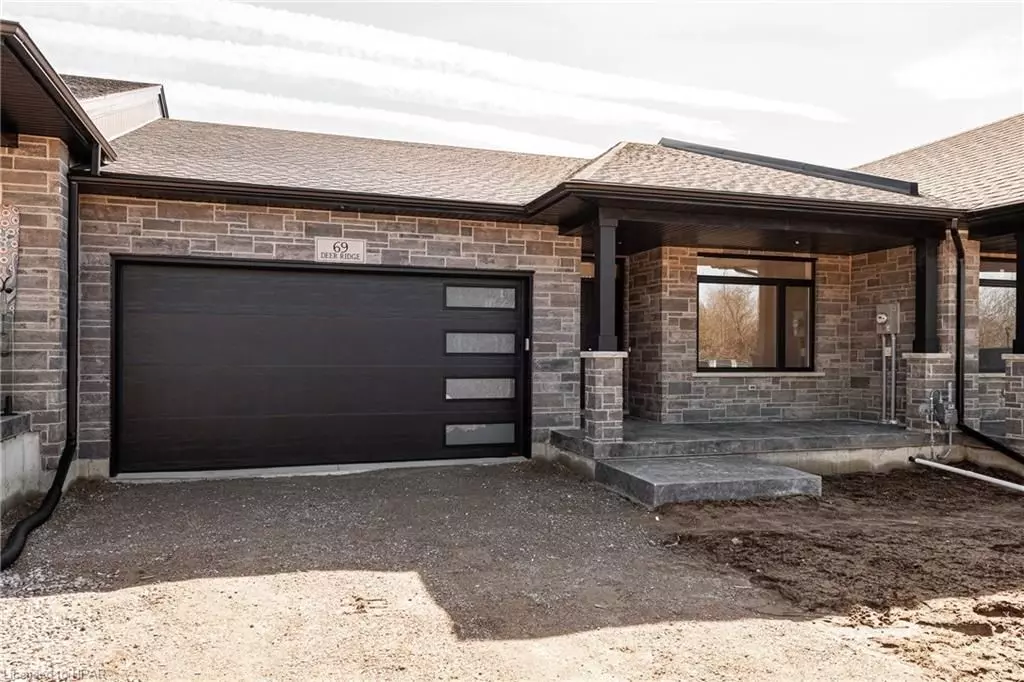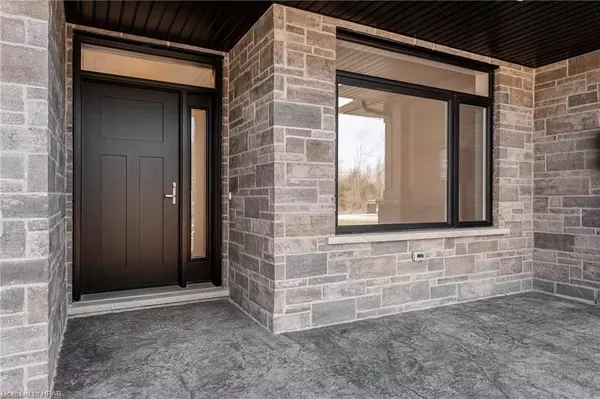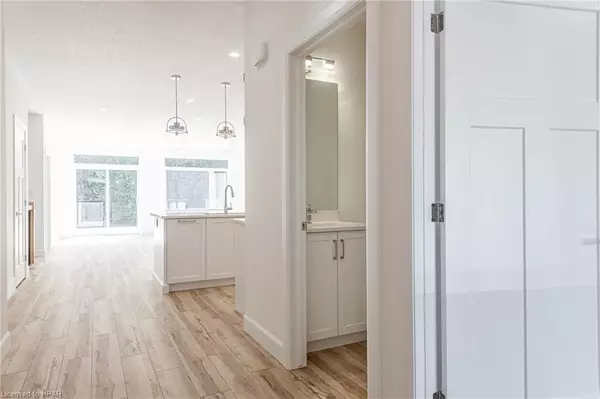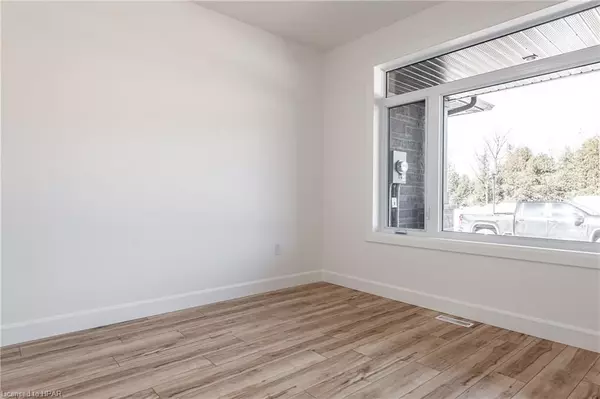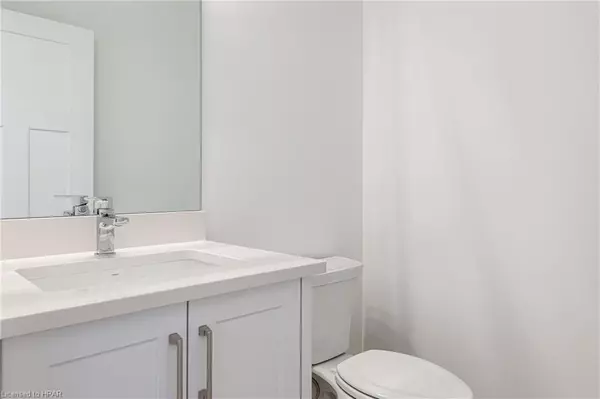$829,000
$829,000
For more information regarding the value of a property, please contact us for a free consultation.
70 DEER RIDGE LN Bluewater, ON N0M 1G0
2 Beds
3 Baths
1,545 SqFt
Key Details
Sold Price $829,000
Property Type Condo
Sub Type Att/Row/Townhouse
Listing Status Sold
Purchase Type For Sale
Approx. Sqft 1500-2000
Square Footage 1,545 sqft
Price per Sqft $536
Subdivision Bayfield
MLS Listing ID X10781229
Sold Date 09/18/25
Style Bungalow
Bedrooms 2
Building Age New
Tax Year 2024
Property Sub-Type Att/Row/Townhouse
Property Description
The Chase at Deer Ridge is a picturesque residential community, currently nestled amongst mature vineyards and the surrounding wooded area in the south east portion of Bayfield, a quintessential Ontario Village at the shores of Lake Huron. There will be a total of 23 dwellings, which includes 13 beautiful Bungalow Townhomes currently being released by Larry Otten Contracting (The foundations for Block 12 are now poured, with a projected December 2025 possesion). Each Units will be approx. 1,545 sq. ft. on the main level to include the primary bedroom with 5pc ensuite, spacious study, open concept living area with walk-out, 2pc bathroom, laundry and double car garage. Finished basement with additional bedroom, rec-room, and 4pc bathroom. Standard upgrades are included: Paved double drive, sodded lot, central air, 2 stage gas furnace, HVAC system, belt driven garage door opener, water softener, water heater and center island in the kitchen. (Note: Photos/iGUIDE used here, are from Unit # 69 Deer Ridge Lane)
Location
State ON
County Huron
Community Bayfield
Area Huron
Zoning R1
Rooms
Family Room No
Basement Partially Finished, Full
Kitchen 1
Separate Den/Office 1
Interior
Interior Features Water Heater Owned, Sump Pump, Air Exchanger, Water Softener
Cooling Central Air
Exterior
Parking Features Private Double
Garage Spaces 2.0
Pool None
Roof Type Asphalt Shingle
Lot Frontage 37.1
Lot Depth 120.0
Exposure North
Total Parking Spaces 6
Building
Foundation Concrete
New Construction false
Others
Senior Community Yes
Read Less
Want to know what your home might be worth? Contact us for a FREE valuation!

Our team is ready to help you sell your home for the highest possible price ASAP


