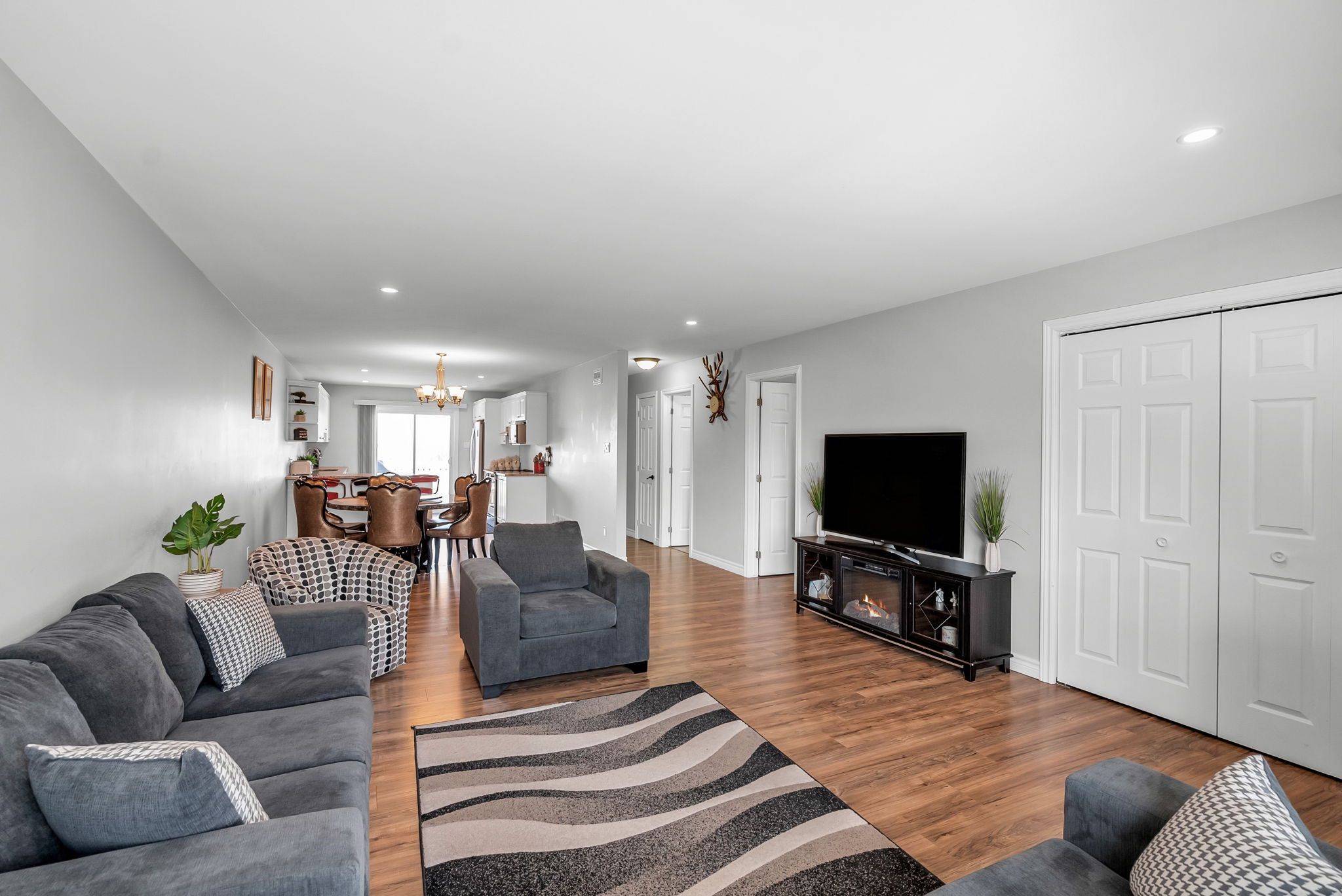$461,000
$459,000
0.4%For more information regarding the value of a property, please contact us for a free consultation.
97 French AVE South Stormont, ON K0C 1P0
3 Beds
2 Baths
Key Details
Sold Price $461,000
Property Type Multi-Family
Sub Type Semi-Detached
Listing Status Sold
Purchase Type For Sale
Approx. Sqft 1100-1500
Subdivision 714 - Long Sault
MLS Listing ID X12070954
Sold Date 07/14/25
Style Bungalow
Bedrooms 3
Annual Tax Amount $3,367
Tax Year 2024
Property Sub-Type Semi-Detached
Property Description
Charming and Affordable 2+1 Bedroom Semi-Detached in Growing Long Sault. This beautifully maintained 1100 square ft, 2+1 bedroom semi-detached home combines modern convenience with great value in the heart of Long Sault. The open-concept main floor welcomes you with a bright and airy living room and a spacious eat-in kitchen offering ample counter spaceperfect for both everyday living and entertaining. Downstairs, the finished basement expands your living space with versatile options. The front room functions well as a cozy rec room or can easily be converted into an additional bedroom. At the back, youll find a large finished area that can serve as a generous family room or be reimagined into both a third bedroom and a comfortable recreation space. A full bathroom on this level adds to the homes practicality. Enjoy the benefits of natural gas heating, central air conditioning, and an attached garage. Conveniently located just around the corner from the arena and within walking distance to parks, schools, and other amenities, this home offers a balanced lifestyle in a welcoming and vibrant community.Long Sault is a growing community ideal for both families and retirees, don't miss your chance to be part of it!
Location
State ON
County Stormont, Dundas And Glengarry
Community 714 - Long Sault
Area Stormont, Dundas And Glengarry
Rooms
Family Room No
Basement Finished
Kitchen 1
Interior
Interior Features Ventilation System, Primary Bedroom - Main Floor, Carpet Free, Auto Garage Door Remote
Cooling Central Air
Exterior
Garage Spaces 1.0
Pool None
Roof Type Shingles
Lot Frontage 37.15
Lot Depth 150.0
Total Parking Spaces 2
Building
Foundation Poured Concrete
Others
Senior Community Yes
Read Less
Want to know what your home might be worth? Contact us for a FREE valuation!

Our team is ready to help you sell your home for the highest possible price ASAP





