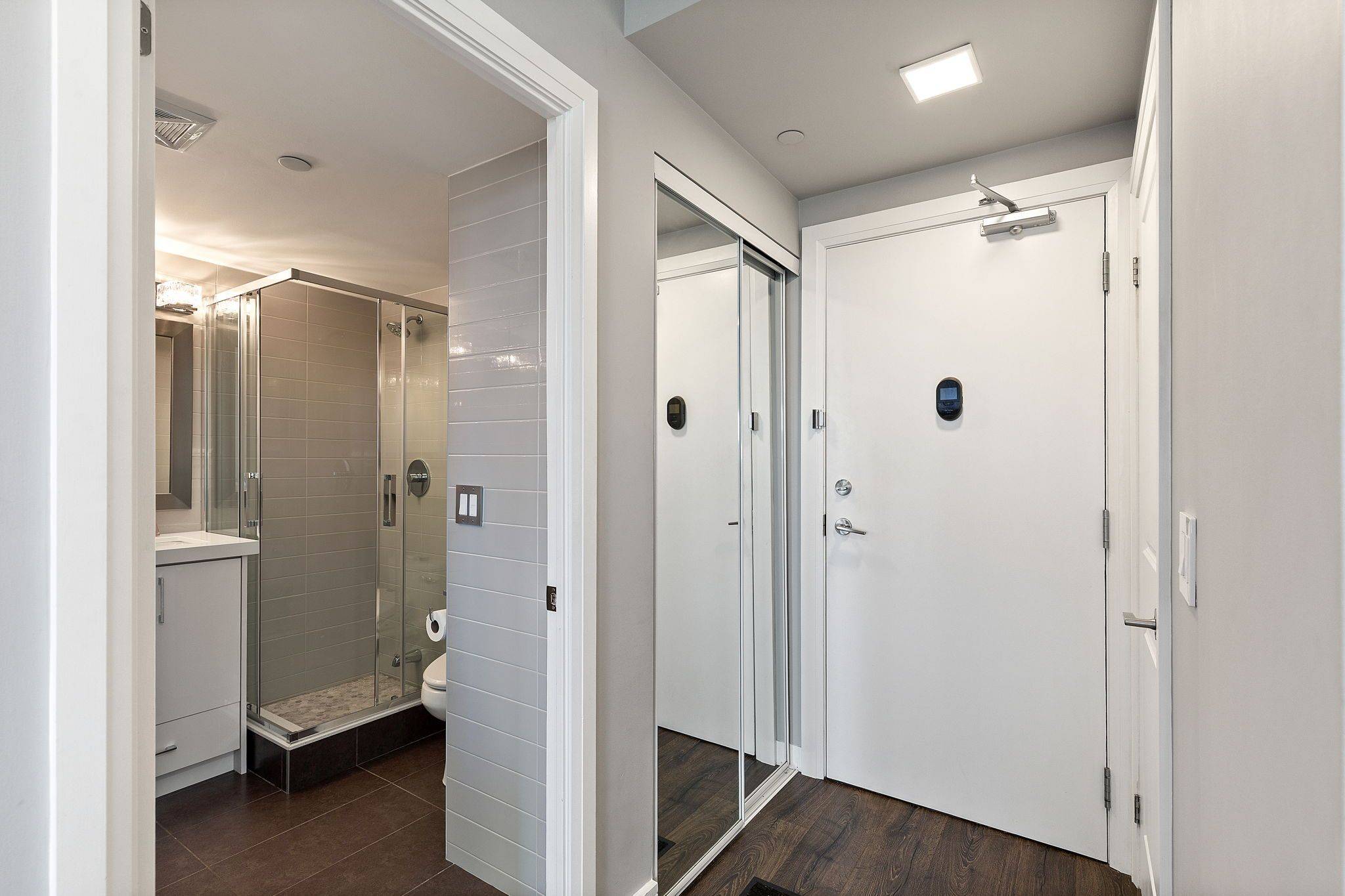$790,000
$820,000
3.7%For more information regarding the value of a property, please contact us for a free consultation.
741 Sheppard AVE W #803 Toronto C06, ON M3H 0C9
2 Beds
2 Baths
Key Details
Sold Price $790,000
Property Type Condo
Sub Type Condo Apartment
Listing Status Sold
Purchase Type For Sale
Approx. Sqft 800-899
Subdivision Clanton Park
MLS Listing ID C12236424
Sold Date 07/09/25
Style Apartment
Bedrooms 2
HOA Fees $543
Building Age 6-10
Annual Tax Amount $3,551
Tax Year 2025
Property Sub-Type Condo Apartment
Property Description
**EXTRAS** TWO (2) Parking Spots + TWO (2) Lockers. This spacious and modern 830 sq. ft. condo is impeccably maintained and thoughtfully upgraded throughout. Enjoy an impressive over 450 sq.ft. of private outdoor space with a breathtaking, unobstructed southwest-facing view of the city skyline perfect for year-round BBQs and relaxing on your expansive terrace. Included are two side-by-side parking spots on P1, conveniently located next to the elevator, along with two premium storage lockers: one on the same floor, ideal as a pantry or for additional storage, and a second located in the basement locker room. Stylish updates include a fully renovated guest bathroom with a custom-made vanity and mirror, modern sink and faucet, chic vanity light, and a brand-new toilet. The kitchen is outfitted with premium stainless steel KitchenAid appliances, upgraded cabinetry with new hardware, elegant granite countertops with matching backsplash and waterfall edge, plus a new sink and faucet. The living area features new laminate flooring, 5" wood baseboards and trim, bright LED ceiling lights and pot lights, and a custom-built TV wall unit. The primary bedroom offers a custom-designed closet system with sleek sliding doors, while the ensuite bathroom has been fully remodelled with a walk-in shower and bench, new toilet, integrated sink vanity, and a stylish mirror. The building offers a range of top-tier amenities, including a fully equipped gym, sauna, party room, bike storage, and a rooftop terrace with panoramic views. Your guests will appreciate the underground visitor parking. The building is pet-friendly and home to a warm, welcoming community with fantastic neighbours.
Location
State ON
County Toronto
Community Clanton Park
Area Toronto
Rooms
Family Room No
Basement None
Kitchen 1
Interior
Interior Features Carpet Free, Storage Area Lockers
Cooling Central Air
Laundry Ensuite
Exterior
Exterior Feature Patio, Controlled Entry
Parking Features Private, Underground
Garage Spaces 2.0
Amenities Available BBQs Allowed, Bike Storage, Community BBQ, Gym, Party Room/Meeting Room, Rooftop Deck/Garden
Exposure South
Total Parking Spaces 2
Balcony Terrace
Building
Foundation Insulated Concrete Form
Locker Owned
Others
Senior Community Yes
Pets Allowed Restricted
Read Less
Want to know what your home might be worth? Contact us for a FREE valuation!

Our team is ready to help you sell your home for the highest possible price ASAP





