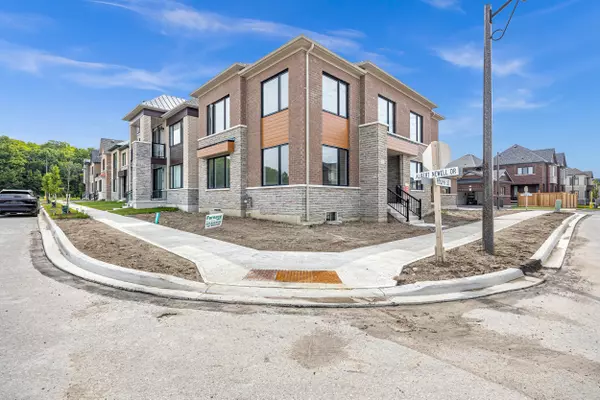9 Albert Newell DR Markham, ON L6B 1R8
4 Beds
4 Baths
UPDATED:
Key Details
Property Type Single Family Home
Sub Type Detached
Listing Status Active
Purchase Type For Rent
Approx. Sqft 2500-3000
Subdivision Cornell
MLS Listing ID N12309816
Style 2-Storey
Bedrooms 4
Property Sub-Type Detached
Property Description
Location
State ON
County York
Community Cornell
Area York
Rooms
Family Room No
Basement None
Kitchen 1
Interior
Interior Features Carpet Free, Countertop Range, Built-In Oven
Cooling Central Air
Fireplace No
Heat Source Gas
Exterior
Exterior Feature Lighting, Privacy, Year Round Living
Parking Features Private
Garage Spaces 2.0
Pool None
View Park/Greenbelt, Trees/Woods, Pond
Roof Type Asphalt Shingle
Total Parking Spaces 3
Building
Unit Features Hospital,Public Transit,Rec./Commun.Centre,School Bus Route,School,Lake/Pond
Foundation Concrete
Others
Security Features Carbon Monoxide Detectors,Smoke Detector
ParcelsYN No





