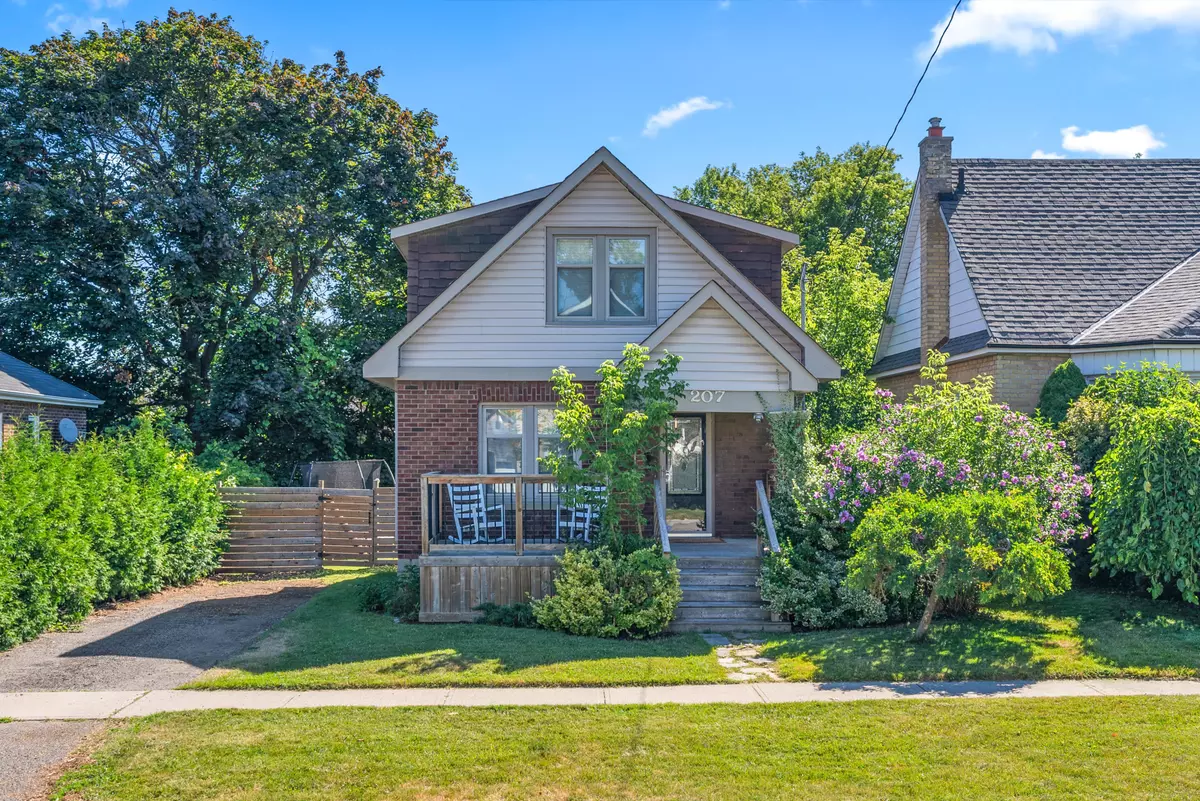REQUEST A TOUR If you would like to see this home without being there in person, select the "Virtual Tour" option and your agent will contact you to discuss available opportunities.
In-PersonVirtual Tour
$ 529,900
Est. payment /mo
New
207 Roxborough AVE Oshawa, ON L1G 5W8
3 Beds
2 Baths
UPDATED:
Key Details
Property Type Single Family Home
Sub Type Detached
Listing Status Active
Purchase Type For Sale
Approx. Sqft 700-1100
Subdivision O'Neill
MLS Listing ID E12307557
Style 2-Storey
Bedrooms 3
Annual Tax Amount $3,719
Tax Year 2025
Property Sub-Type Detached
Property Description
Welcome To This Delightful Home That Seamlessly Combines Classic Charm With Stylish Modern Updates! The Main Floor Boasts Hardwood Flooring, And Beautiful Wood Baseboards And Window Casings Throughout. Enjoy The Spacious Living Room, Filled With Natural Light, And A Thoughtfully Renovated Kitchen Featuring Stainless Steel Appliances, Quartz Countertops, Pot Lights, And A Peninsula That Overlooks The Dining Area, Complete With A Cozy Built-In Banquette. Upstairs, You'll Find Beautiful, Original Hardwood Flooring, Three Comfortable Bedrooms, Including A Primary Suite With A Chic Barn Door Closet, & The Lovely, Updated Main Bathroom With A Classic Clawfoot Tub And Beautiful Shiplap Features. The Partially Finished Basement Adds Even More Versatility With A 4-Piece Bathroom, A Spacious Rec Room, Perfect For A Home Office, Additional Bedroom Or Entertainment Area, Plus Generous Storage Space. Step Outside And Extend Your Living Space Into The Spacious, Beautifully Landscaped Backyard Featuring 2 Decks, A Charming Pergola With Porch Swing, And A Versatile Three-Season 'She Shed', Ideal For Storage, Hobbies, Or Your Own Private Retreat! Don't Miss This Hidden Gem, Ready To Move In And Enjoy! EXTRAS: Kitchen Remodel (2020). Dishwasher (2020). Fridge (2020).
Location
State ON
County Durham
Community O'Neill
Area Durham
Rooms
Family Room No
Basement Partially Finished
Kitchen 1
Interior
Interior Features Other, Water Heater Owned
Cooling Central Air
Fireplace No
Heat Source Gas
Exterior
Pool None
Roof Type Shingles
Lot Frontage 48.0
Lot Depth 112.58
Total Parking Spaces 2
Building
Foundation Concrete Block
Listed by KELLER WILLIAMS ENERGY REAL ESTATE





