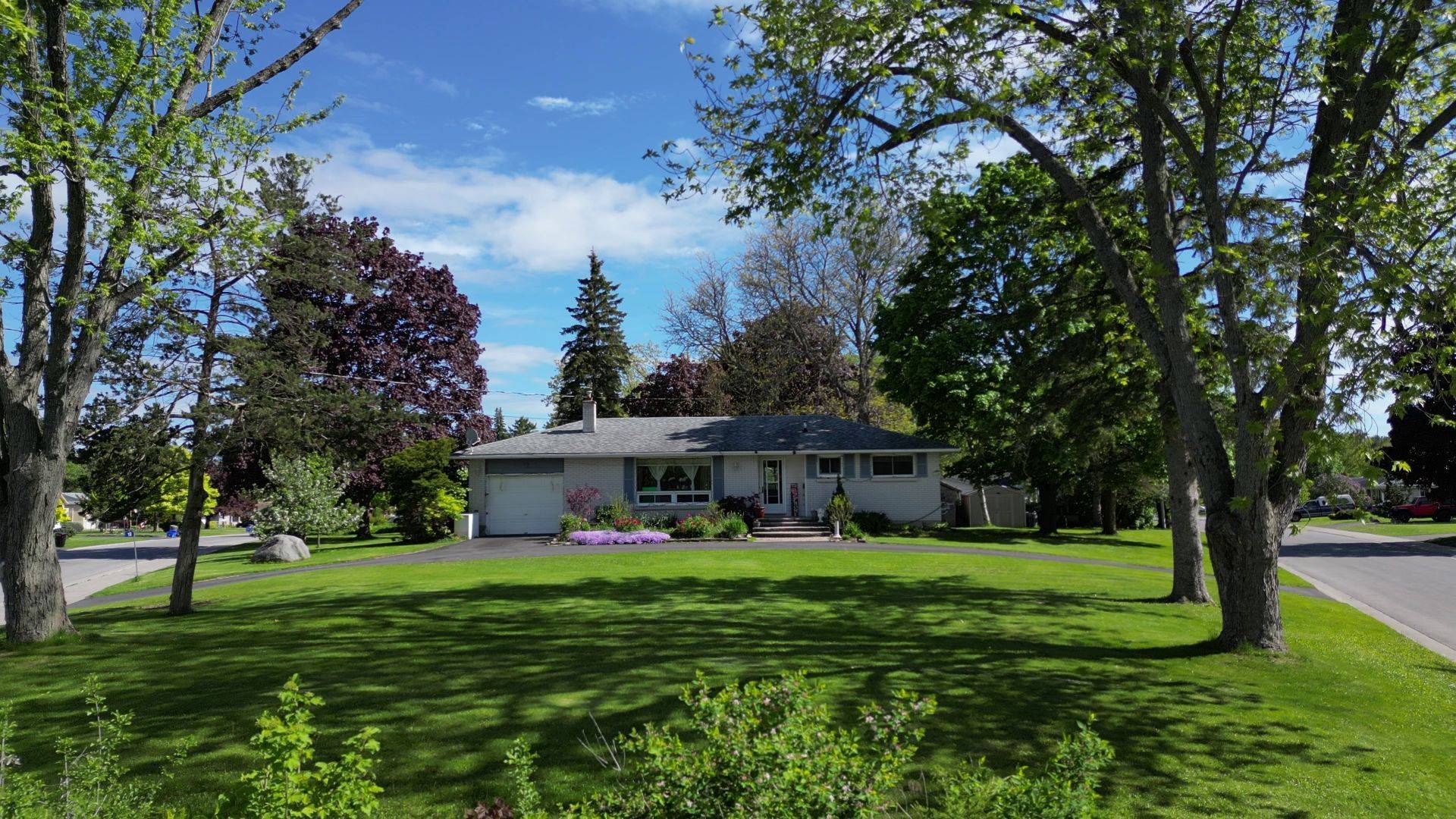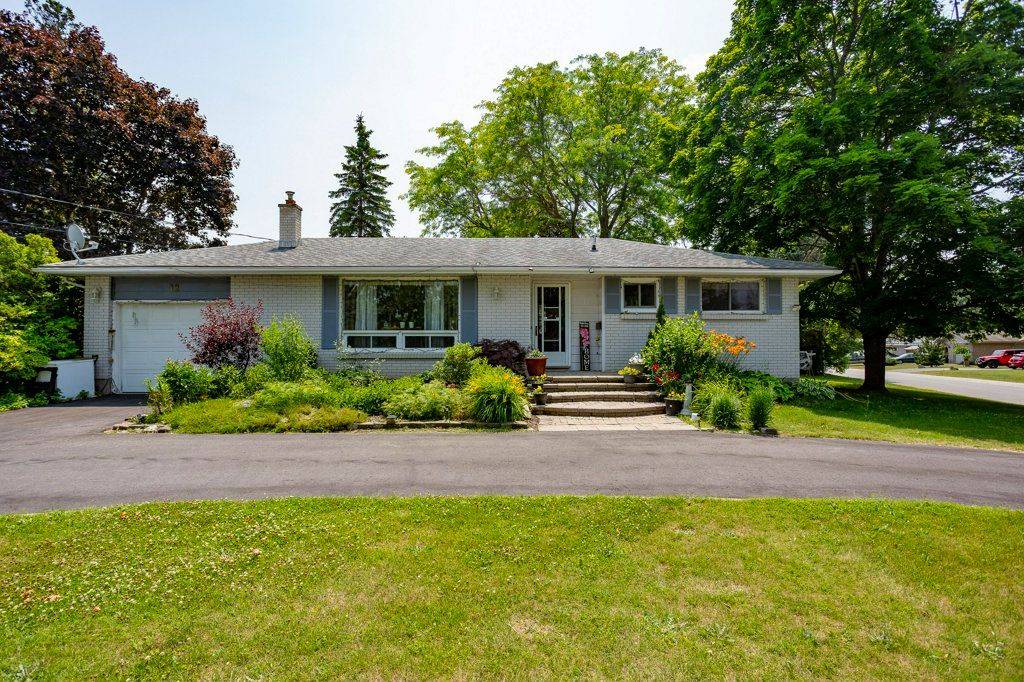12 Nelson ST Quinte West, ON K0K 1E0
4 Beds
2 Baths
UPDATED:
Key Details
Property Type Single Family Home
Sub Type Detached
Listing Status Active
Purchase Type For Sale
Approx. Sqft 700-1100
Subdivision Sidney Ward
MLS Listing ID X12293387
Style Bungalow
Bedrooms 4
Annual Tax Amount $2,848
Tax Year 2024
Property Sub-Type Detached
Property Description
Location
State ON
County Hastings
Community Sidney Ward
Area Hastings
Rooms
Family Room No
Basement Finished with Walk-Out, Separate Entrance
Kitchen 2
Separate Den/Office 2
Interior
Interior Features Auto Garage Door Remote, Carpet Free, In-Law Suite, Primary Bedroom - Main Floor, Sump Pump, Water Heater Owned, Storage
Cooling Central Air
Fireplace No
Heat Source Gas
Exterior
Exterior Feature Deck, Landscaped, Year Round Living
Parking Features Circular Drive, Front Yard Parking, Inside Entry
Garage Spaces 2.0
Pool None
Roof Type Asphalt Shingle
Lot Frontage 130.0
Lot Depth 112.29
Total Parking Spaces 7
Building
Unit Features Beach,Campground,Clear View,Golf,Hospital,Library
Foundation Block
Others
Security Features Carbon Monoxide Detectors,Smoke Detector
Virtual Tour https://unbranded.youriguide.com/12_nelson_st_quinte_west_on/





