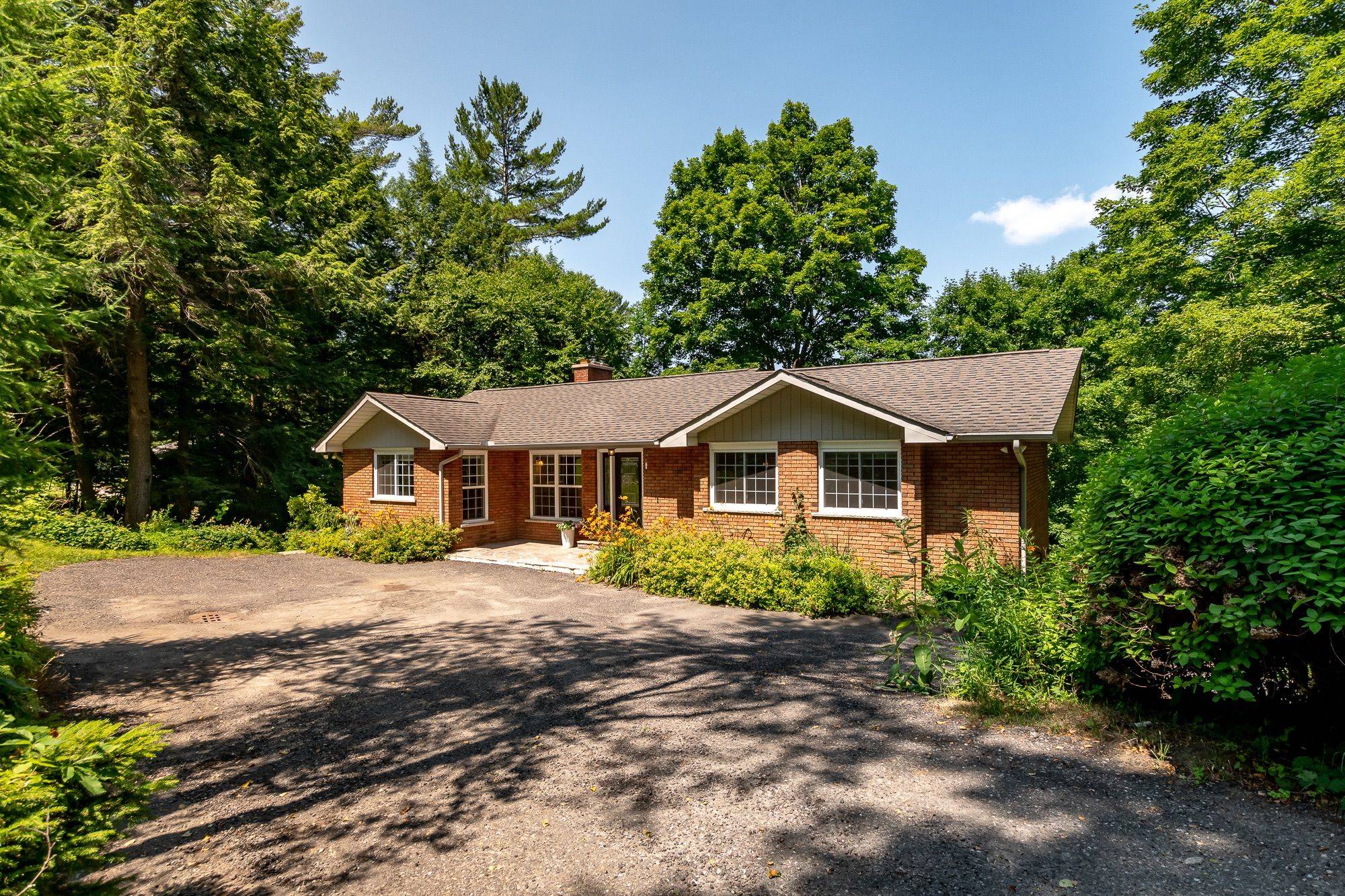224 Swallowdale RD Huntsville, ON P1H 0A5
5 Beds
3 Baths
0.5 Acres Lot
UPDATED:
Key Details
Property Type Single Family Home
Sub Type Detached
Listing Status Active
Purchase Type For Sale
Approx. Sqft 1100-1500
Subdivision Brunel
MLS Listing ID X12290439
Style Bungalow
Bedrooms 5
Building Age 31-50
Annual Tax Amount $3,595
Tax Year 2025
Lot Size 0.500 Acres
Property Sub-Type Detached
Property Description
Location
State ON
County Muskoka
Community Brunel
Area Muskoka
Rooms
Family Room Yes
Basement Finished with Walk-Out
Kitchen 1
Separate Den/Office 2
Interior
Interior Features Central Vacuum, Primary Bedroom - Main Floor, Propane Tank, Sump Pump, Water Heater Owned, Water Treatment
Cooling Central Air
Fireplaces Type Wood
Fireplace Yes
Heat Source Propane
Exterior
Exterior Feature Deck, Landscaped, Year Round Living
Parking Features Private
Pool None
Waterfront Description None
View Trees/Woods
Roof Type Asphalt Shingle
Topography Level,Rolling
Road Frontage Year Round Municipal Road
Lot Frontage 427.74
Lot Depth 139.94
Total Parking Spaces 4
Building
Unit Features Hospital,Lake Access,Rolling,Skiing
Foundation Concrete Block
Others
Security Features Carbon Monoxide Detectors,Smoke Detector
ParcelsYN No





