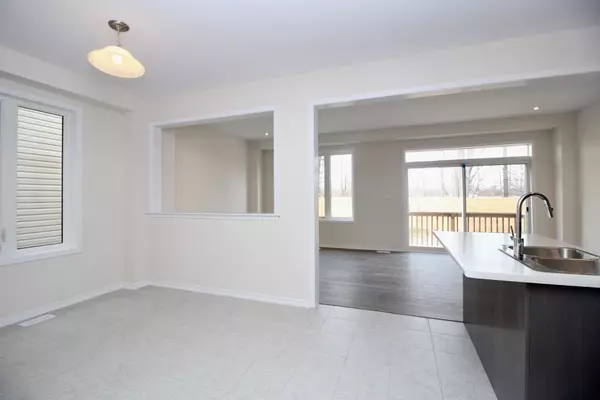REQUEST A TOUR If you would like to see this home without being there in person, select the "Virtual Tour" option and your agent will contact you to discuss available opportunities.
In-PersonVirtual Tour
$ 2,500
Active
134 ESTHER CRES Thorold, ON L3B 0G6
3 Beds
2 Baths
UPDATED:
Key Details
Property Type Single Family Home
Sub Type Detached
Listing Status Active
Purchase Type For Rent
Approx. Sqft 1500-2000
Subdivision 562 - Hurricane/Merrittville
MLS Listing ID X12288695
Style 2-Storey
Bedrooms 3
Building Age 0-5
Property Sub-Type Detached
Property Description
Welcome to this beautiful 3-bedroom, 2.5-bathroom home located in Thorold's sought-after Empire Legacy neighbourhood. With approximately 1800 sq. ft. of living space, this property offers a functional layout and modern finishes throughout. The main floor features a spacious entryway with a 2-piece bath, a large open-concept kitchen and dining area with brand-new stainless steel appliances, and large windows and a sliding glass door that open to a backyard with no rear neighboursperfect for added privacy. There is no carpet on the main floor, making for easy maintenance. Upstairs, you'll find a generous primary suite with a walk-in closet, a full ensuite bathroom complete with a soaker tub and a glass-door stand-up shower. Laundry is conveniently located on the bedroom level. The home also includes a single-car garage and an unfinished basement, offering plenty of storage or future potential.
Location
State ON
County Niagara
Community 562 - Hurricane/Merrittville
Area Niagara
Rooms
Family Room Yes
Basement Unfinished, Full
Kitchen 1
Interior
Interior Features ERV/HRV
Cooling Central Air
Laundry In-Suite Laundry
Exterior
Parking Features Private
Garage Spaces 1.0
Pool None
Roof Type Shingles
Lot Frontage 30.0
Lot Depth 95.0
Total Parking Spaces 2
Building
Foundation Concrete
New Construction false
Others
Senior Community Yes
Listed by FLYNN REAL ESTATE INC.





