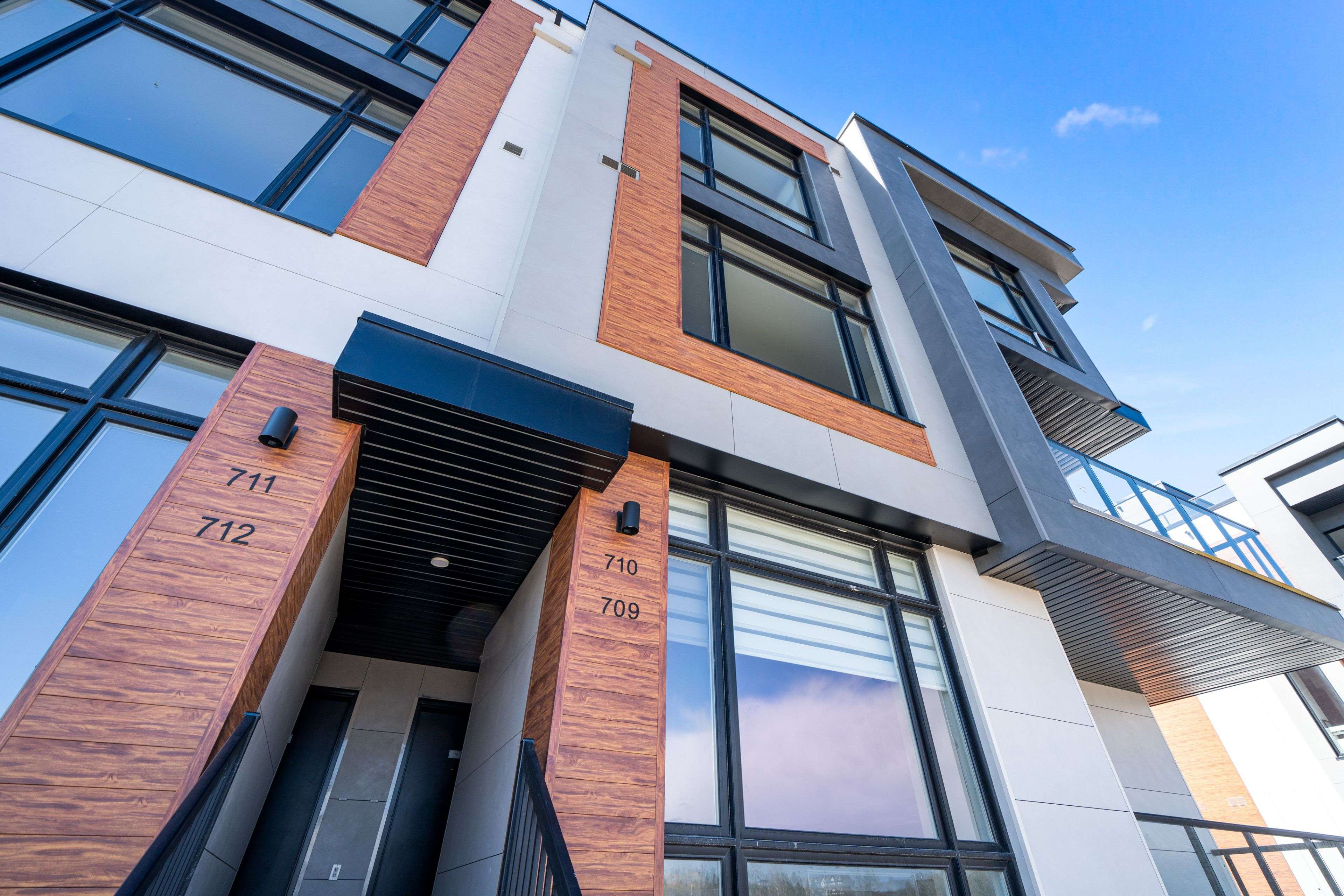REQUEST A TOUR If you would like to see this home without being there in person, select the "Virtual Tour" option and your agent will contact you to discuss available opportunities.
In-PersonVirtual Tour
$ 3,250
New
5 Steckley House LN #710 Richmond Hill, ON L4S 1M4
3 Beds
3 Baths
UPDATED:
Key Details
Property Type Townhouse
Sub Type Condo Townhouse
Listing Status Active
Purchase Type For Rent
Approx. Sqft 1600-1799
Subdivision Rural Richmond Hill
MLS Listing ID N12273577
Style Stacked Townhouse
Bedrooms 3
Building Age 0-5
Property Sub-Type Condo Townhouse
Property Description
Boutique Towns: Elgin East at Bayview! STUNNING Upper Unit of the Stack Town Houses with GORGEOUS Panoramic Views from the expansive 630 Square feet of Private Terrace. Choicest upgrades. Chic & Contemporary 3 Bedroom Townhome available in one of the most in-demand suburban neighbourhoods in the GTA...Enjoy 10ft, smooth finish ceilings throughout, as well as engineered wood flooring (excl.bath/laundry); custom designer finishes throughout. Open concept Living, Powder Room & Seamless Kitchen with built-in, Integrated Appliances, Quartz Countertops, Centre Island/Break. Three Spacious Bedrooms with Master ensuite . Two Separate walkout Balconies besides the expansive Rooftop Terrace. Gas BBQ hook up to enjoy those tranquil evenings overlooking the green expanse. In Close Proximity To Parks, Public Transit, Schools, Recreation, Costco, Home Depot, Walmart, Restaurants And Many Other Amenities - Just 2 Minute Drive to HWY 404. Tenant Is Responsible For All Utilities And Rental Equipment.
Location
State ON
County York
Community Rural Richmond Hill
Area York
Rooms
Family Room No
Basement None
Kitchen 1
Interior
Interior Features Auto Garage Door Remote, Built-In Oven, Countertop Range
Cooling Central Air
Fireplace No
Heat Source Gas
Exterior
Parking Features Underground
Garage Spaces 1.0
View Panoramic
Exposure South East
Total Parking Spaces 1
Balcony Terrace
Building
Story Upper
Unit Features Terraced
Locker Exclusive
Others
Pets Allowed No
Listed by MCCANN REALTY GROUP LTD.





