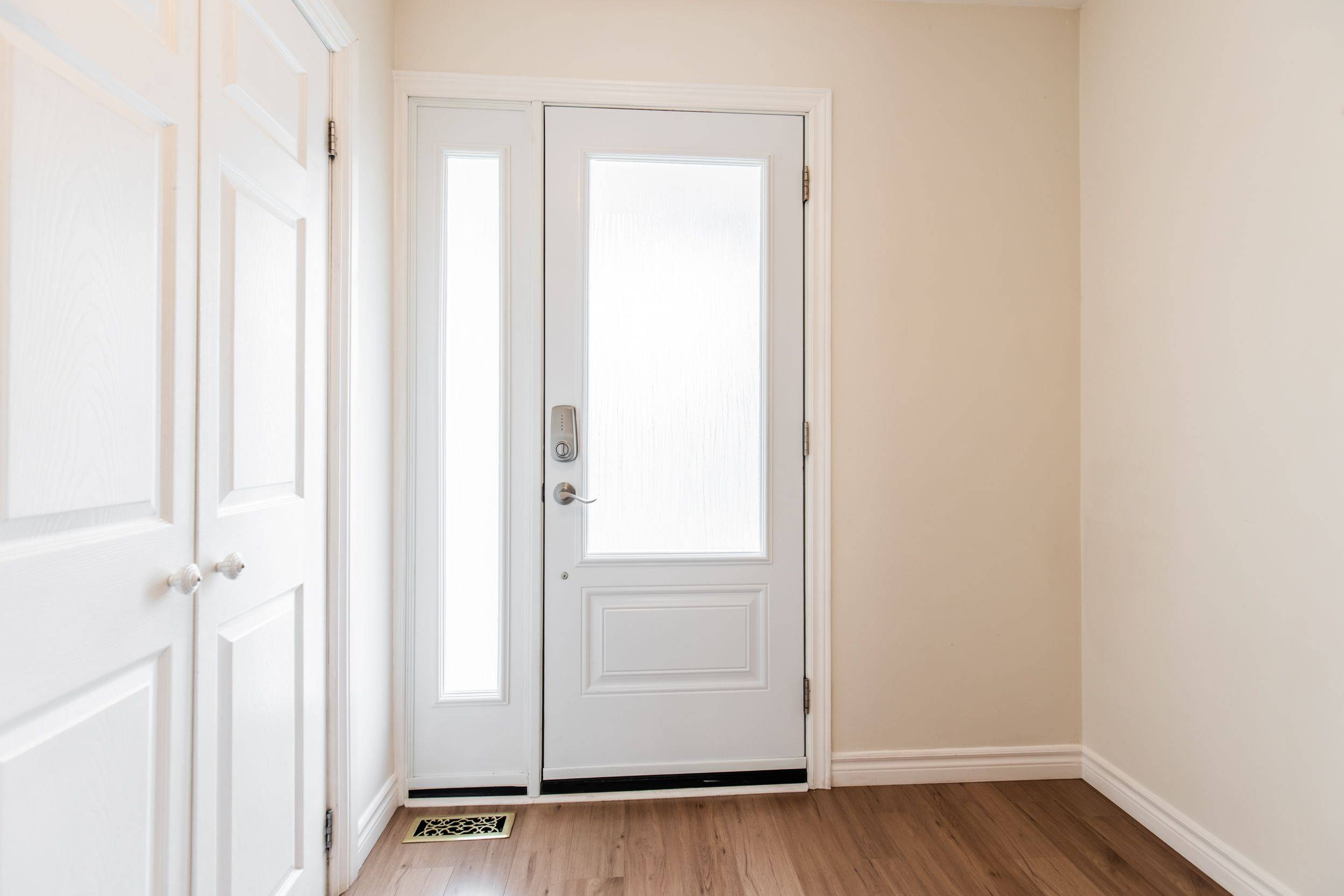REQUEST A TOUR If you would like to see this home without being there in person, select the "Virtual Tour" option and your agent will contact you to discuss available opportunities.
In-PersonVirtual Tour
$ 749,900
Est. payment /mo
New
580 Forestwood CRES #32 Burlington, ON L7L 4K3
3 Beds
3 Baths
UPDATED:
Key Details
Property Type Condo, Townhouse
Sub Type Condo Townhouse
Listing Status Active
Purchase Type For Sale
Approx. Sqft 1200-1399
Subdivision Appleby
MLS Listing ID W12272445
Style 2-Storey
Bedrooms 3
HOA Fees $447
Annual Tax Amount $3,332
Tax Year 2025
Property Sub-Type Condo Townhouse
Property Description
Beautifully updated and lovingly maintained 3 Bedroom, 3 Bathroom townhome in a quiet complex in South Burlington. Bright and airy, open concept main level with updated kitchen with stainless steel appliances, breakfast bar and quartz countertops, custom cabinetry, pot lights, cozy gas fireplace and walkout to a large, private (freshly painted) wood deck, which gets gorgeous morning sunlight, perfect for enjoying your cup of coffee as you start your day. On the upper level are 3 good sized bedrooms with large windows and closets, as well as a shared 4-piece Bathroom. Spacious basement with great rec room and 3-piece Bathroom (which can easily work as a large bedroom with its very own en-suite). One car garage and driveway parking space. Great location close to parks, schools, shops and public transit. Don't miss out!
Location
State ON
County Halton
Community Appleby
Area Halton
Zoning RM3
Rooms
Basement Finished, Full
Kitchen 1
Interior
Interior Features Auto Garage Door Remote
Cooling Central Air
Fireplaces Number 1
Fireplaces Type Natural Gas
Inclusions Fridge, Stove, Dishwasher, Washer, Dryer
Laundry In Basement, Laundry Room, Sink
Exterior
Exterior Feature Patio
Parking Features Built-In
Garage Spaces 1.0
Exposure South West
Total Parking Spaces 2
Balcony None
Lited by ROYAL LEPAGE REAL ESTATE SERVICES LTD.





