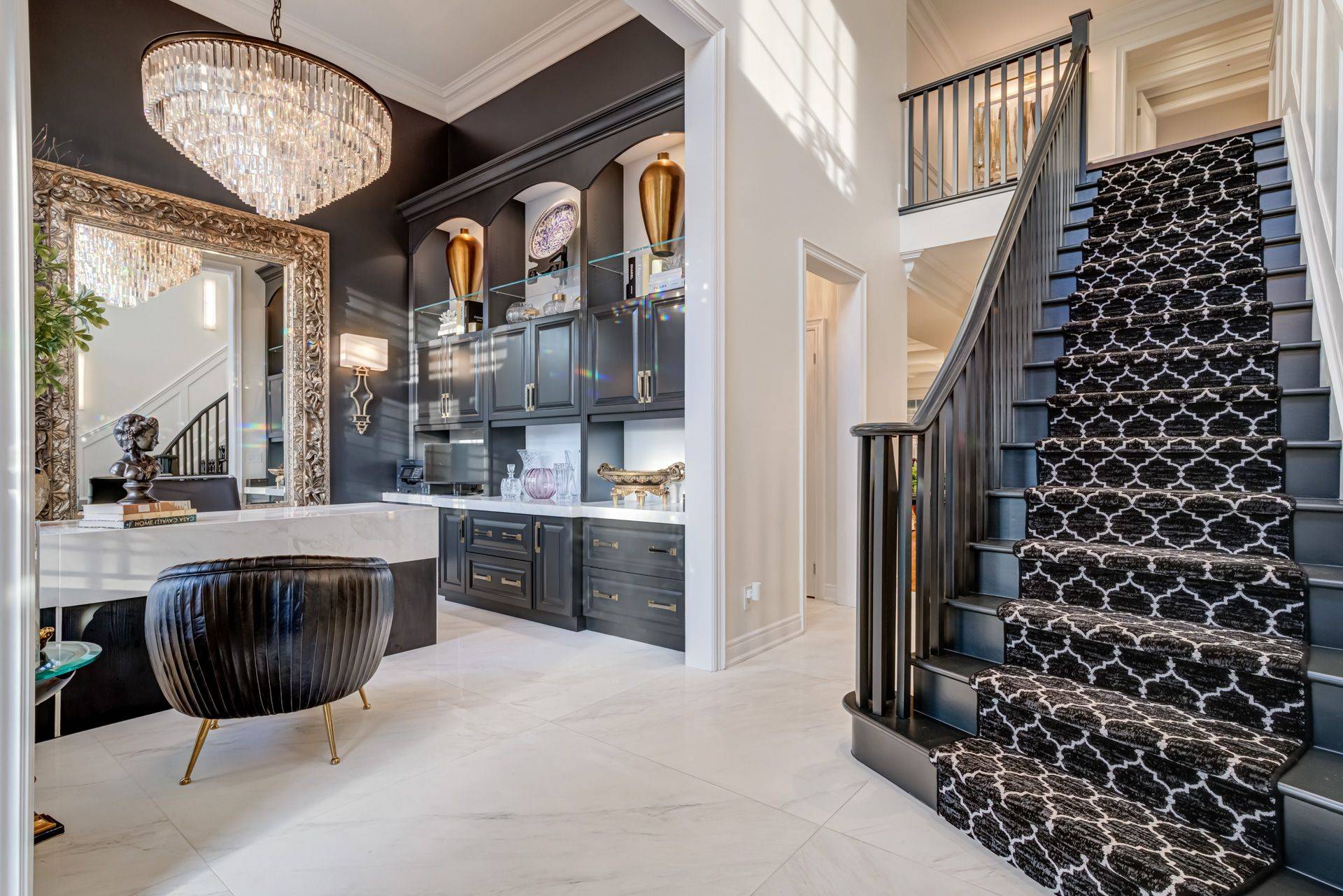560 Hancock WAY Mississauga, ON L5H 4L5
5 Beds
6 Baths
UPDATED:
Key Details
Property Type Single Family Home
Sub Type Detached
Listing Status Active
Purchase Type For Sale
Approx. Sqft 3500-5000
Subdivision Lorne Park
MLS Listing ID W12268526
Style 2-Storey
Bedrooms 5
Building Age 16-30
Annual Tax Amount $16,252
Tax Year 2025
Property Sub-Type Detached
Property Description
Location
State ON
County Peel
Community Lorne Park
Area Peel
Rooms
Family Room Yes
Basement Full, Finished
Kitchen 1
Separate Den/Office 1
Interior
Interior Features Auto Garage Door Remote, Bar Fridge, Carpet Free, Built-In Oven, In-Law Capability, Storage
Cooling Central Air
Fireplaces Type Natural Gas, Electric
Fireplace Yes
Heat Source Gas
Exterior
Exterior Feature Landscape Lighting, Landscaped
Parking Features Private Double
Garage Spaces 2.0
Pool None
Waterfront Description None
View Trees/Woods
Roof Type Asphalt Shingle
Topography Flat
Lot Frontage 60.04
Lot Depth 120.08
Total Parking Spaces 4
Building
Unit Features Fenced Yard,Electric Car Charger,Park,School
Foundation Poured Concrete
Others
Security Features Alarm System,Carbon Monoxide Detectors,Smoke Detector,Monitored
ParcelsYN No
Virtual Tour https://player.vimeo.com/video/1099014377?badge=0&autopause=0&player_id=0&app_id=58479





