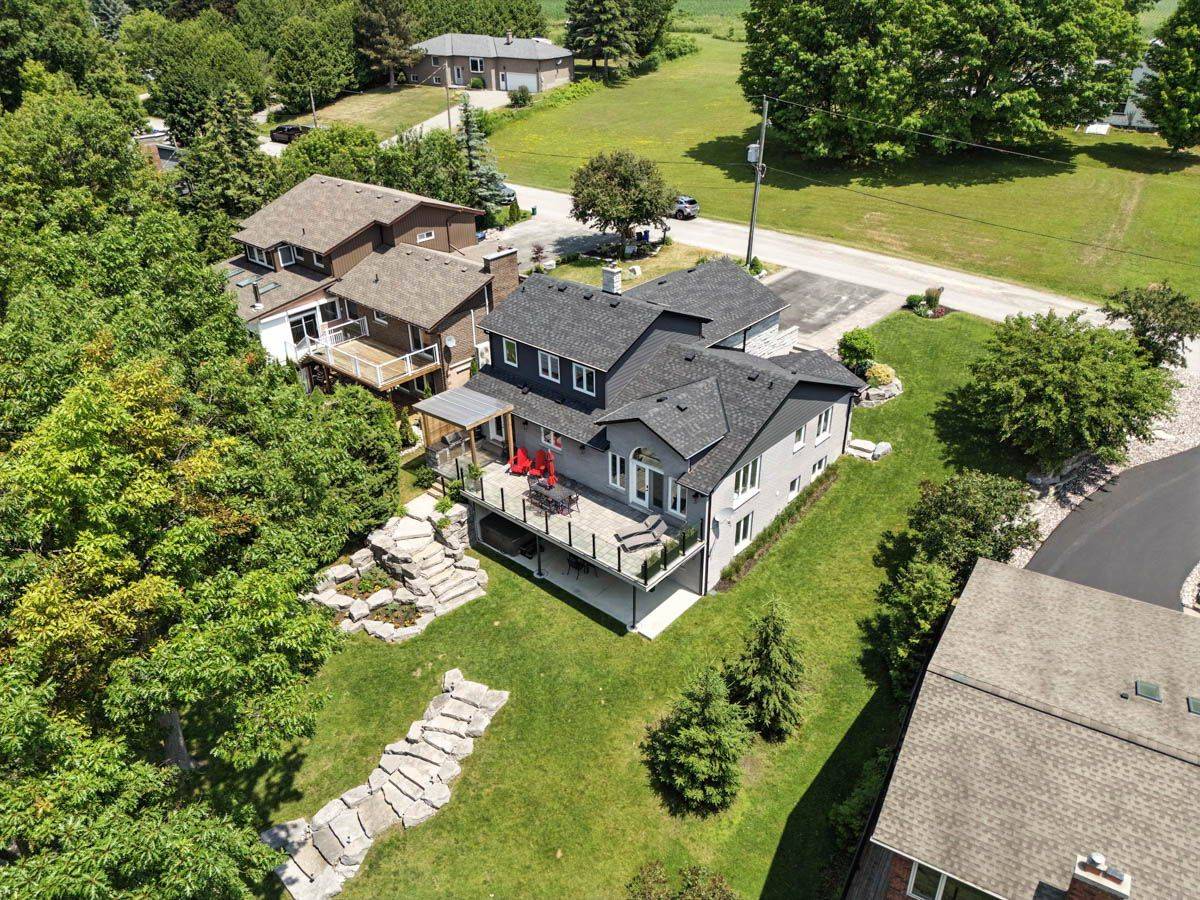18 Pettet DR Scugog, ON L9L 1B4
3 Beds
3 Baths
UPDATED:
Key Details
Property Type Single Family Home
Sub Type Detached
Listing Status Active
Purchase Type For Sale
Approx. Sqft 1500-2000
Subdivision Port Perry
MLS Listing ID E12259548
Style 2-Storey
Bedrooms 3
Building Age 16-30
Annual Tax Amount $8,707
Tax Year 2025
Property Sub-Type Detached
Property Description
Location
State ON
County Durham
Community Port Perry
Area Durham
Body of Water Lake Scugog
Rooms
Family Room Yes
Basement Finished with Walk-Out, Separate Entrance
Kitchen 1
Interior
Interior Features Auto Garage Door Remote, Bar Fridge, Central Vacuum, Storage, Water Heater Owned, Water Purifier, Water Softener, Workbench
Cooling Central Air
Fireplaces Type Electric, Wood Stove
Fireplace Yes
Heat Source Gas
Exterior
Exterior Feature Built-In-BBQ, Deck, Fishing, Hot Tub, Landscape Lighting, Landscaped, Lawn Sprinkler System, Patio
Parking Features Private Double
Garage Spaces 2.0
Pool None
Waterfront Description Direct
View Clear, Lake, Panoramic, Water
Roof Type Asphalt Shingle
Road Frontage Municipal Road, Paved Road, Private Docking
Lot Frontage 72.0
Lot Depth 203.71
Total Parking Spaces 7
Building
Unit Features Clear View,Cul de Sac/Dead End,Lake/Pond,Marina,School Bus Route,Waterfront
Foundation Poured Concrete
Others
Security Features Carbon Monoxide Detectors,Smoke Detector
Virtual Tour https://media.maddoxmedia.ca/sites/weqqxnv/unbranded





