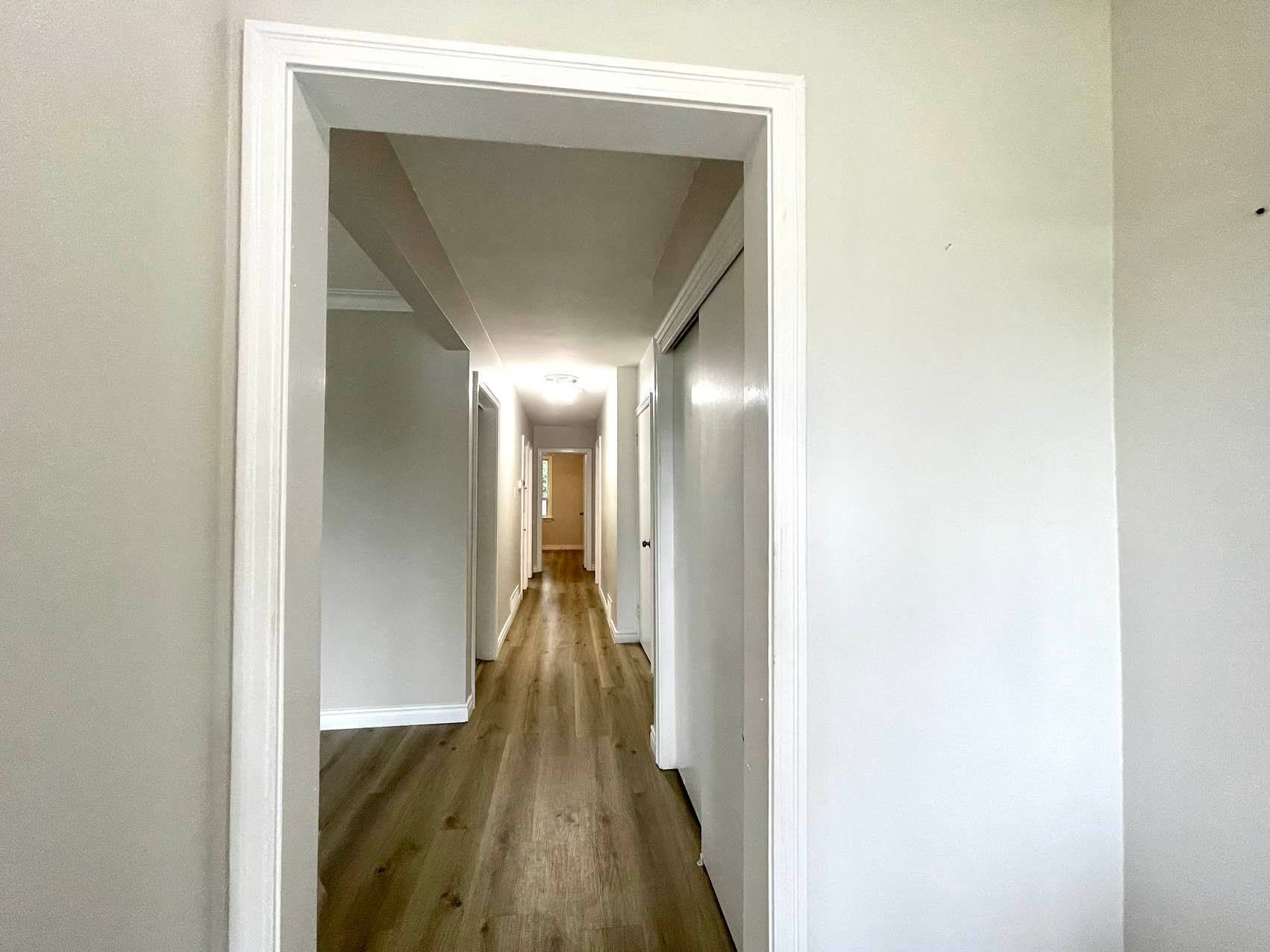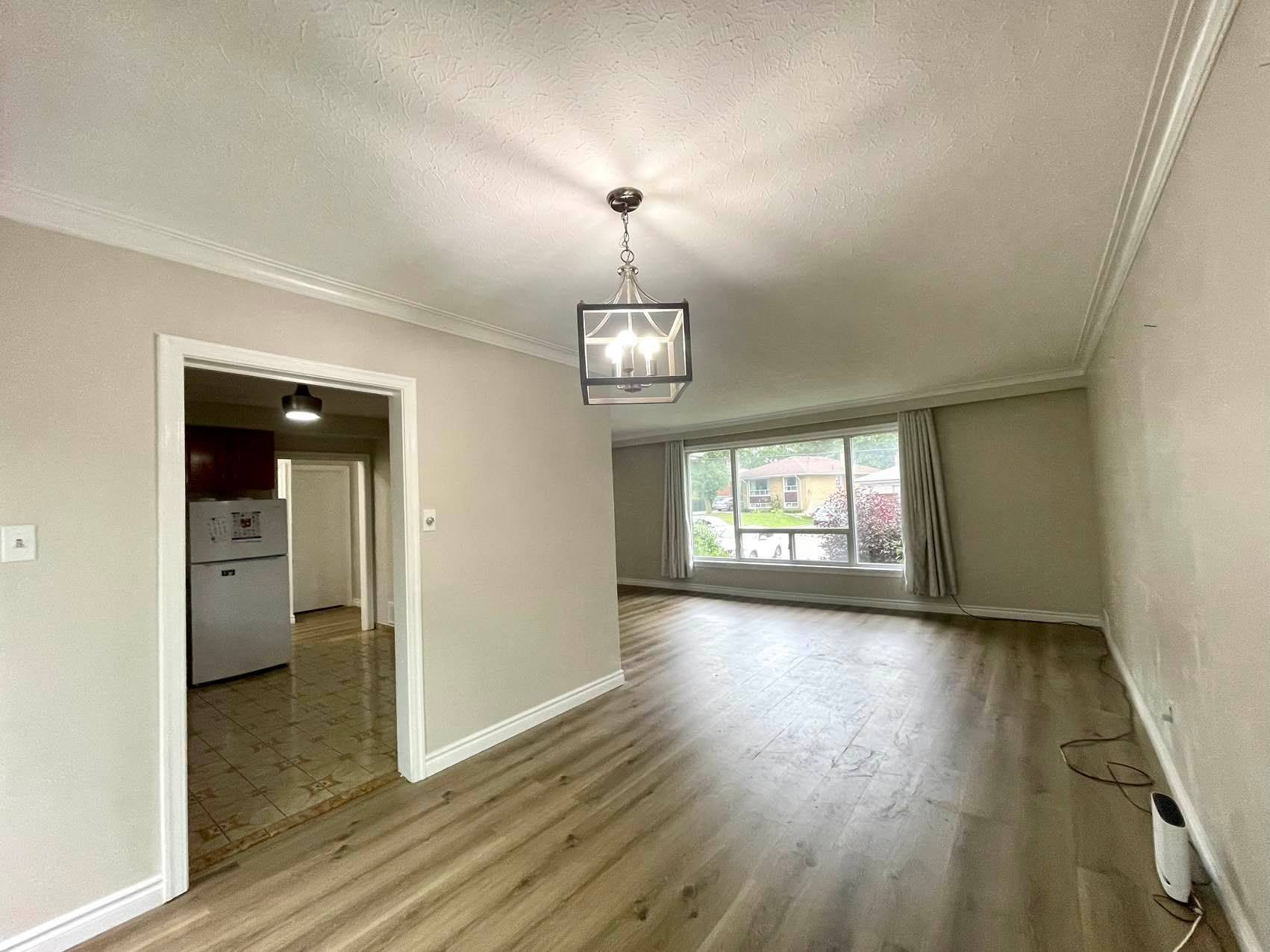REQUEST A TOUR If you would like to see this home without being there in person, select the "Virtual Tour" option and your advisor will contact you to discuss available opportunities.
In-PersonVirtual Tour
$ 2,900
New
52 Elvaston DR Toronto C13, ON M4A 1N4
3 Beds
1 Bath
UPDATED:
Key Details
Property Type Single Family Home
Sub Type Detached
Listing Status Active
Purchase Type For Rent
Approx. Sqft 1100-1500
Subdivision Victoria Village
MLS Listing ID C12249650
Style 1 Storey/Apt
Bedrooms 3
Building Age 51-99
Property Sub-Type Detached
Property Description
Sunny & Spacious 3 Bedrooms Bungalow In North York. Main Level For Rent. No Access To Tenanted Basement. Upgraded Floor, Kitchen, And Bathroom. Laundry Ensuite. 5-Minute Walking to Public Transit to Sloane Or Victoria Park Ave, Park, And School. Walking Distance to New Eglinton LRT Once Open. Minutes To The DVP, 401, And 404. 5 Minutes Driving to Shopping Centre and Groceries @ Eglinton/Warden. Tenants Pay 60% Of Utility.
Location
State ON
County Toronto
Community Victoria Village
Area Toronto
Rooms
Family Room No
Basement Other
Kitchen 1
Interior
Interior Features Carpet Free
Cooling Central Air
Fireplace No
Heat Source Gas
Exterior
Exterior Feature Porch
Parking Features Front Yard Parking
Garage Spaces 1.0
Pool None
Roof Type Asphalt Shingle
Lot Frontage 50.0
Lot Depth 132.04
Total Parking Spaces 3
Building
Foundation Block
Others
ParcelsYN No
Listed by BAY STREET GROUP INC.





