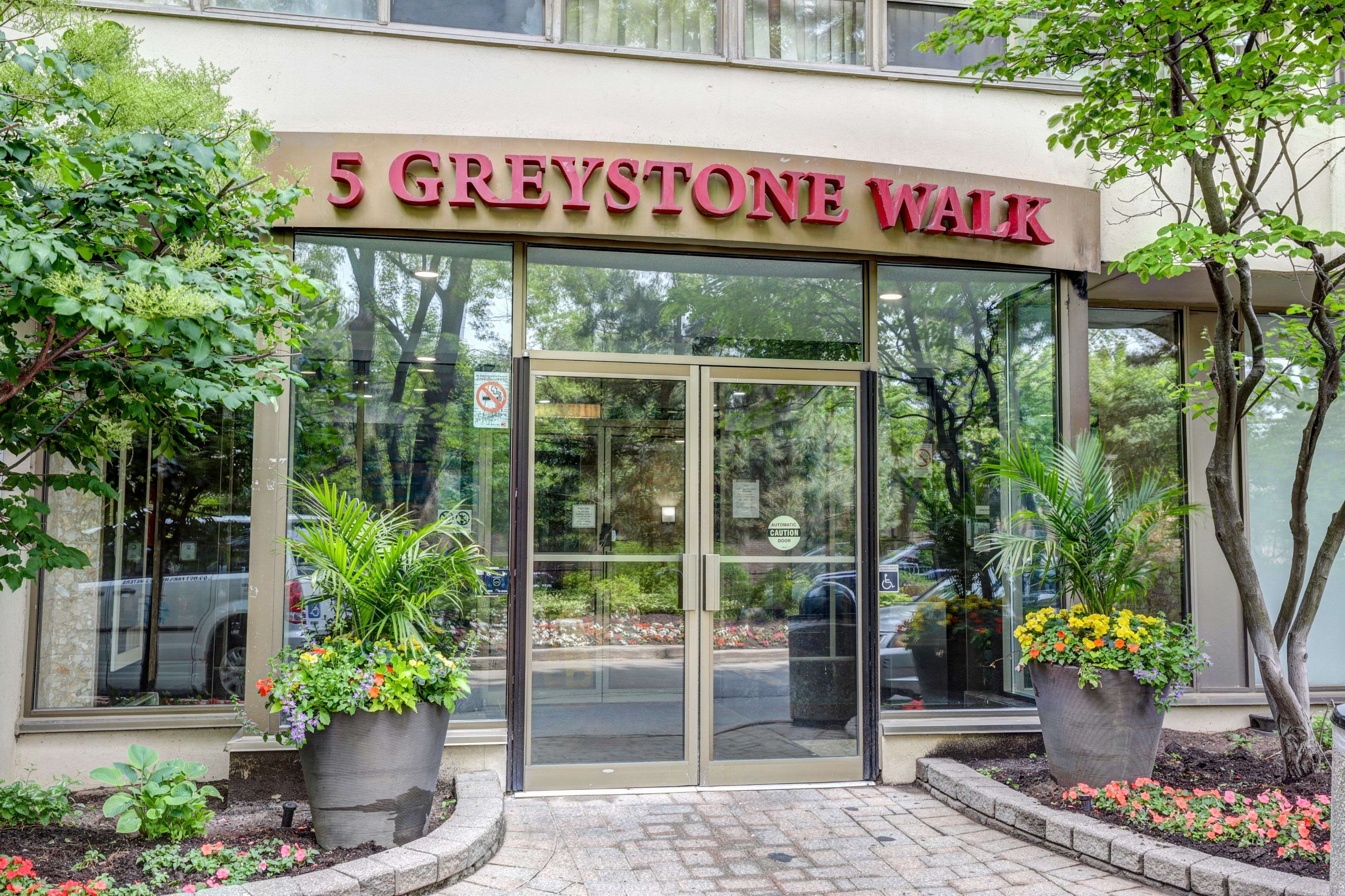REQUEST A TOUR If you would like to see this home without being there in person, select the "Virtual Tour" option and your agent will contact you to discuss available opportunities.
In-PersonVirtual Tour
$ 619,900
Est. payment /mo
New
5 Greystone Walk DR #1905 Toronto E04, ON M1K 5J5
3 Beds
2 Baths
UPDATED:
Key Details
Property Type Condo
Sub Type Condo Apartment
Listing Status Active
Purchase Type For Sale
Approx. Sqft 1000-1199
Subdivision Kennedy Park
MLS Listing ID E12233493
Style Apartment
Bedrooms 3
HOA Fees $1,001
Annual Tax Amount $1,772
Tax Year 2025
Property Sub-Type Condo Apartment
Property Description
Welcome to this beautifully updated 2-bedroom, 2-bathroom corner unit perched on the 19th floor, offering breathtaking northeast views and an abundance of natural light through expansive windows.Featuring a large open-concept layout, this condo boasts a modern kitchen with generous counter space, a large island perfect for entertaining, and stylish finishes throughout. The airy primary bedroom includes a walk-in closet and a sleek, updated ensuite bathroom. The second bedroom is also impressively spacious, ideal for guests or a home office.Enjoy two full modern bathrooms, convenient ensuite laundry, multiple closets for ample storage, and a large balcony where you can relax and take in the panoramic views. Every inch of this home has been updated with impeccable taste.Located in a well-maintained building with recently upgraded amenities, including a fully equipped gym, party room, billiards lounge, and more.Don't miss your opportunity to own this bright and stylish home in the sky!
Location
State ON
County Toronto
Community Kennedy Park
Area Toronto
Rooms
Family Room No
Basement None
Kitchen 1
Separate Den/Office 1
Interior
Interior Features Carpet Free
Cooling Central Air
Fireplace No
Heat Source Gas
Exterior
Garage Spaces 1.0
Exposure North East
Total Parking Spaces 1
Balcony Open
Building
Story 18
Locker None
Others
Pets Allowed Restricted
Listed by ROYAL LEPAGE URBAN REALTY





