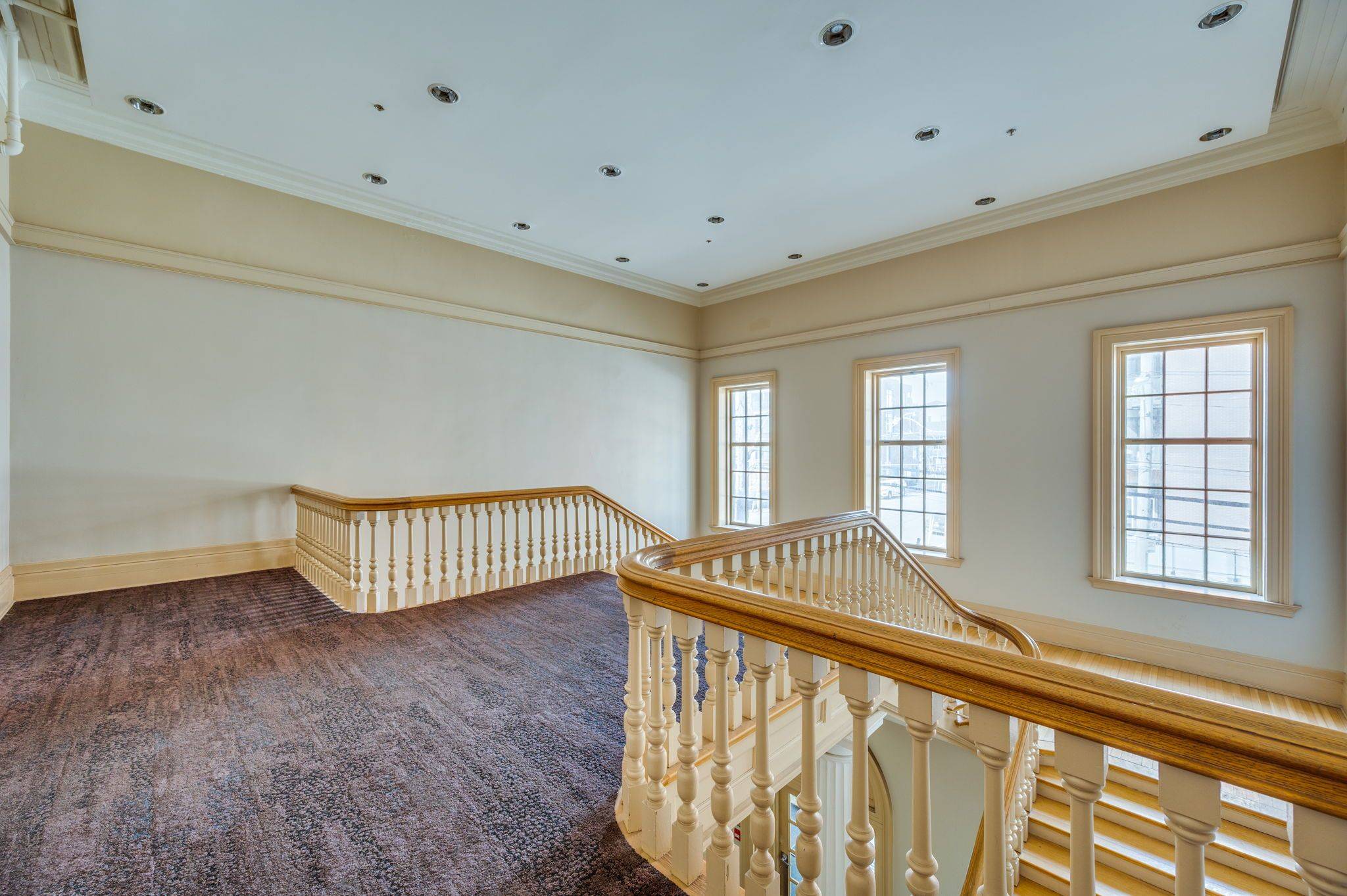201 Carlaw AVE #608 Toronto E01, ON M4M 2S3
2 Beds
2 Baths
OPEN HOUSE
Sun Jun 29, 3:00pm - 5:00pm
UPDATED:
Key Details
Property Type Condo
Sub Type Condo Apartment
Listing Status Active
Purchase Type For Sale
Approx. Sqft 900-999
Subdivision South Riverdale
MLS Listing ID E12228504
Style Apartment
Bedrooms 2
HOA Fees $740
Annual Tax Amount $3,690
Tax Year 2024
Property Sub-Type Condo Apartment
Property Description
Location
State ON
County Toronto
Community South Riverdale
Area Toronto
Rooms
Basement None
Kitchen 1
Interior
Interior Features Carpet Free
Cooling Central Air
Inclusions S/s Fridge, Stove, B/I Microwave, Dishwasher, Stacked Washer & Dryer, TV Wall Mount, Custom Island, B/I Cabinets In Kitchen, B/I Shelves In 2nd bedroom, B/I Closet In Primary Bedroom, Sofa, All Electrical Light Fixtures, Existing Window Coverings, 2 Lockers, 1 Parking Spot.
Laundry In-Suite Laundry
Exterior
Parking Features Underground
Garage Spaces 1.0
View Clear
Exposure South
Total Parking Spaces 1
Balcony Open
Others
Virtual Tour https://listings.realtyphotohaus.ca/sites/gejgepn/unbranded





