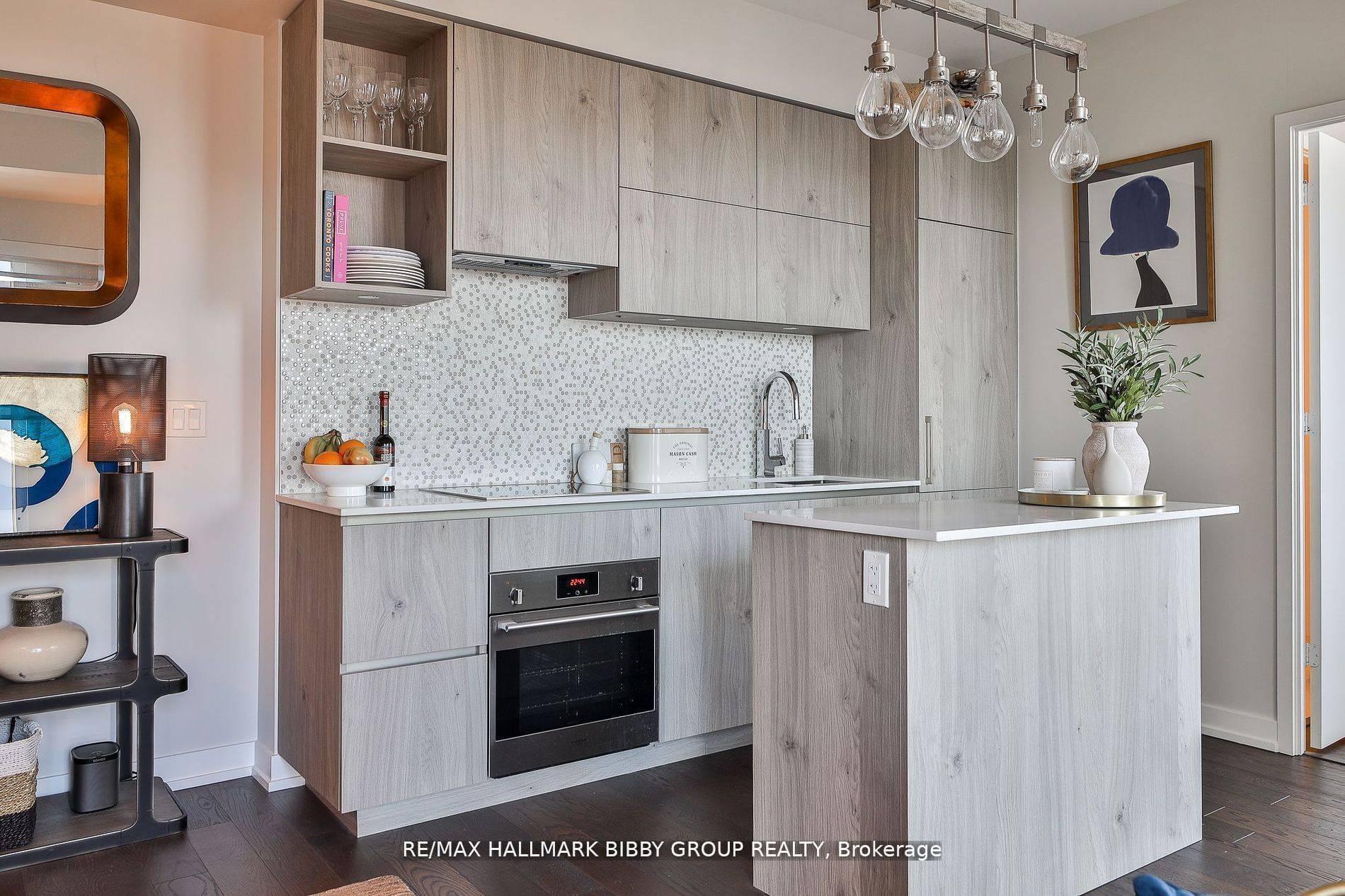1 Yorkville AVE #5008 Toronto C02, ON M4W 0B1
2 Beds
2 Baths
UPDATED:
Key Details
Property Type Condo
Sub Type Condo Apartment
Listing Status Active
Purchase Type For Sale
Approx. Sqft 600-699
Subdivision Annex
MLS Listing ID C12209476
Style Apartment
Bedrooms 2
HOA Fees $490
Building Age New
Annual Tax Amount $4,170
Tax Year 2024
Property Sub-Type Condo Apartment
Property Description
Location
State ON
County Toronto
Community Annex
Area Toronto
Rooms
Family Room No
Basement None
Kitchen 1
Interior
Interior Features Storage Area Lockers
Heating Yes
Cooling Central Air
Fireplace No
Heat Source Gas
Exterior
Parking Features Underground
View City, Panoramic, Trees/Woods, Valley, Downtown
Exposure North East
Balcony Open
Building
Story 50
Unit Features Clear View,Hospital,Library,Park,Public Transit,School
Locker Owned
New Construction true
Others
Security Features Concierge/Security
Pets Allowed Restricted
Virtual Tour https://youtu.be/yy8ZFF44Pfg





